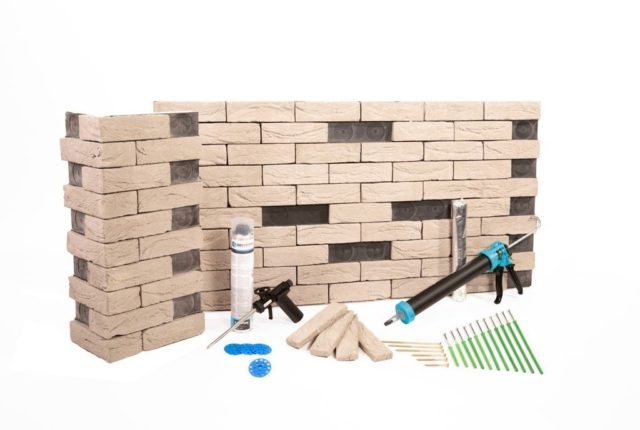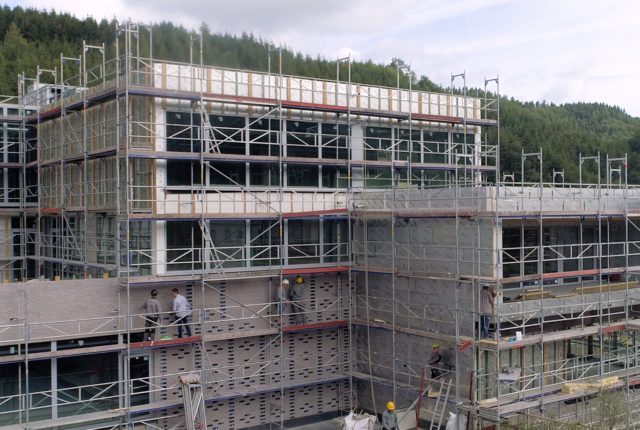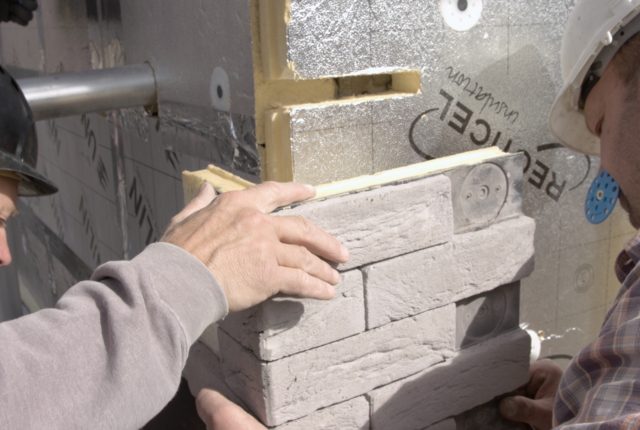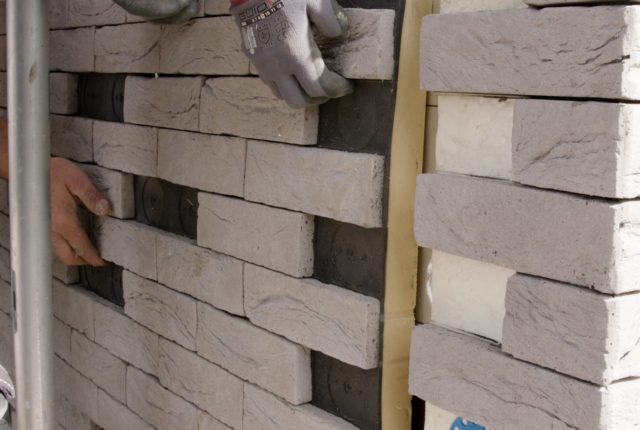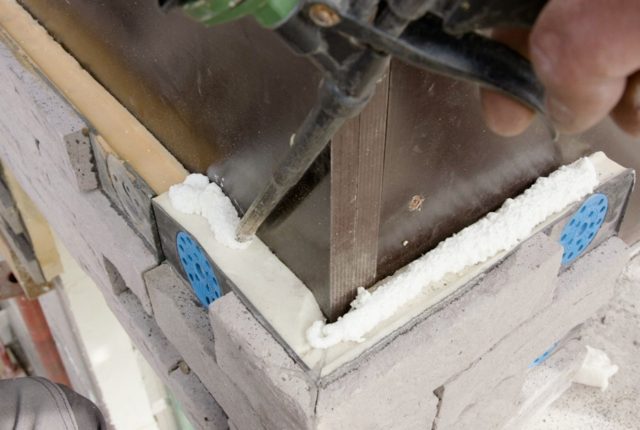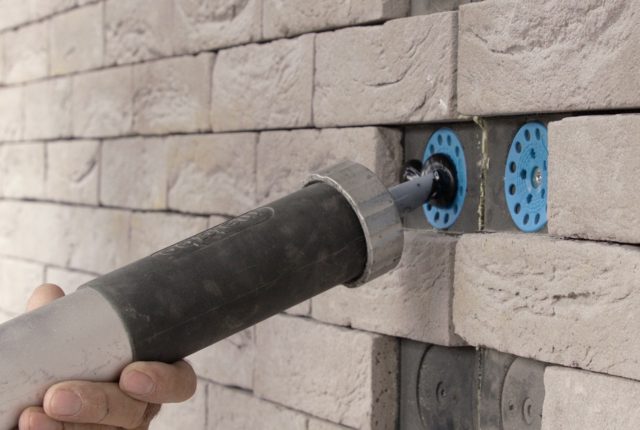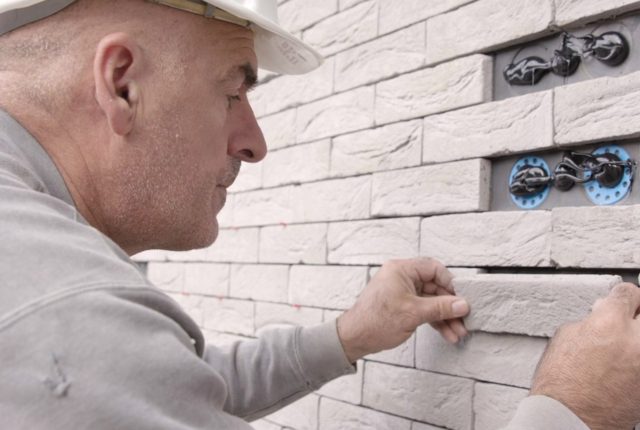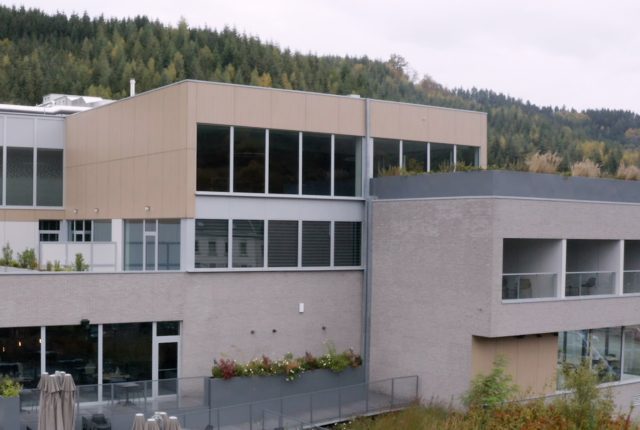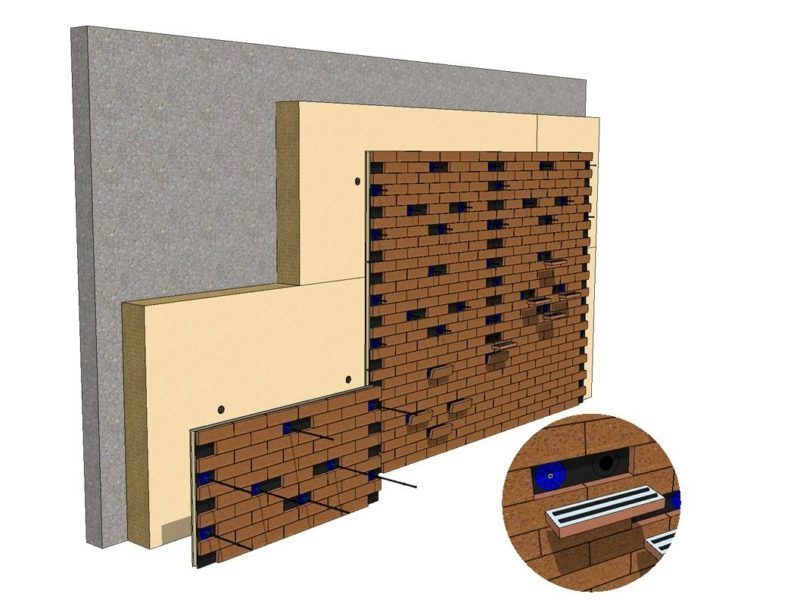GeBrik® JM
Composition:
GeBrik® JM is a new factory prefabricated cladding system consisting of a layer of brickslips, a primer layer and set in a polyurethane foam board (PUR).
The manufacturing process, where the brickslips are placed negatively “in the mould”, results in high-quality prefabricated elements.
Thanks to the use of a newly developed primer, a perfect bond between the brickslips and the insulation is guaranteed.
The panels are mechanically fixed to the substrate on site using screws, plugs and washers in the reservations provided in the elements.
After gluing in the connecting brickslips, the system is visually comparable to thin joint masonry in every respect, but allows more extensive use than this.
Application:
The GeBrik®JM system is intended for covering facades and can be used on various types of buildings and substrates such as :
– Concrete, masonry, clay block, sand-lime block, tiles or natural stone
– Wood composite panels for timber frame building cladding
– Metal panels (steel or aluminium) for cladding metal-framed buildings
The system is also suitable for all kinds of additional insulation materials (PUR, PIR, Resol, XPS, EPS, glass wool, rock wool, …)
The maximum range of application is determined by the wind resistance, the light exposure, the shape, the dimensions of the construction and the location on the façade.
The GeBrik®JM system does not require a firebreak. It ensures that flames do not spread through the façade.
Panel dimensions:
The panels are faced with a layer of natural brickslips (15 to 20mm) which is encapsulated into a rigid PUR insulation board.
The panels vary in length from 1000 to 1500 mm and width from 500 to 750 mm.
The standard thickness of the panels is 60mm. The weight of the board varies between 26 and 35 kg per square metre, with a maximum of 60kg/m².
Our actual range includes more than ~80 types of bricks and is in permanent development
We give you the space to make personal choices for your project.
Insulation:
The insulation material is a polyurethane foam (polyol + isocyanate) expanded with n-pentane in a mould to the size of the panel.
Fixings:
The screws and plugs for the different types of substrates, supplied by ISOSYSTEMS, are made of galvanised steel and have a countersunk TORX head.
Various screws are available for fixing to wood, composite and metal substrates.
The screws and plugs are supplied by ISOSYSTEMS and are processed with the matching fixing plates.
Finishes:
The foam chamber between the panels provides a circular bond and a seamless insulation layer. This will be filled with a single-component polyurethane foam of the brand “ISOSYSTEMS”.
The connecting brickslips between the panels are treated with “ISOSYSTEMS” brand adhesive mastic.
System performance:
| Reaction to fire class determined in accordance with NBN EN ISO 13501-1 | B-s1, d0 |
| Watertightness (resistance to driving rain) | no penetration |
| Resistance to heat-rain & heat-cold cycles followed by freeze-thaw cycles | compliant |
| Wind load resistance | 4500 Pa - 8,5 mm |
| Bonding strength of the brickslips | >0,10 N/mm² |
| Pull-trough strength of fixings | >600N/fixing point |
| Impact resistance | class 1 |
| Thermal conductivity (λD) | 0,029 W/m.K |
| Fire spread resistance (Lepir2) | compliant |
Reaction to fire class determined in accordance with NBN EN ISO 13501-1
- B-s1, d0
Watertightness (resistance to driving rain)
- no penetration
Resistance to heat-rain & heat-cold cycles followed by freeze-thaw cycles
- compliant
Wind load resistance
- 4500 Pa - 8,5 mm
Bonding strength of the brickslips
- >0,10 N/mm²
Pull-trough strength of fixings
- >600N/fixing point
Impact resistance
- class 1
Thermal conductivity (λD)
- 0,029 W/m.K
Fire spread resistance (Lepir2)
- compliant

